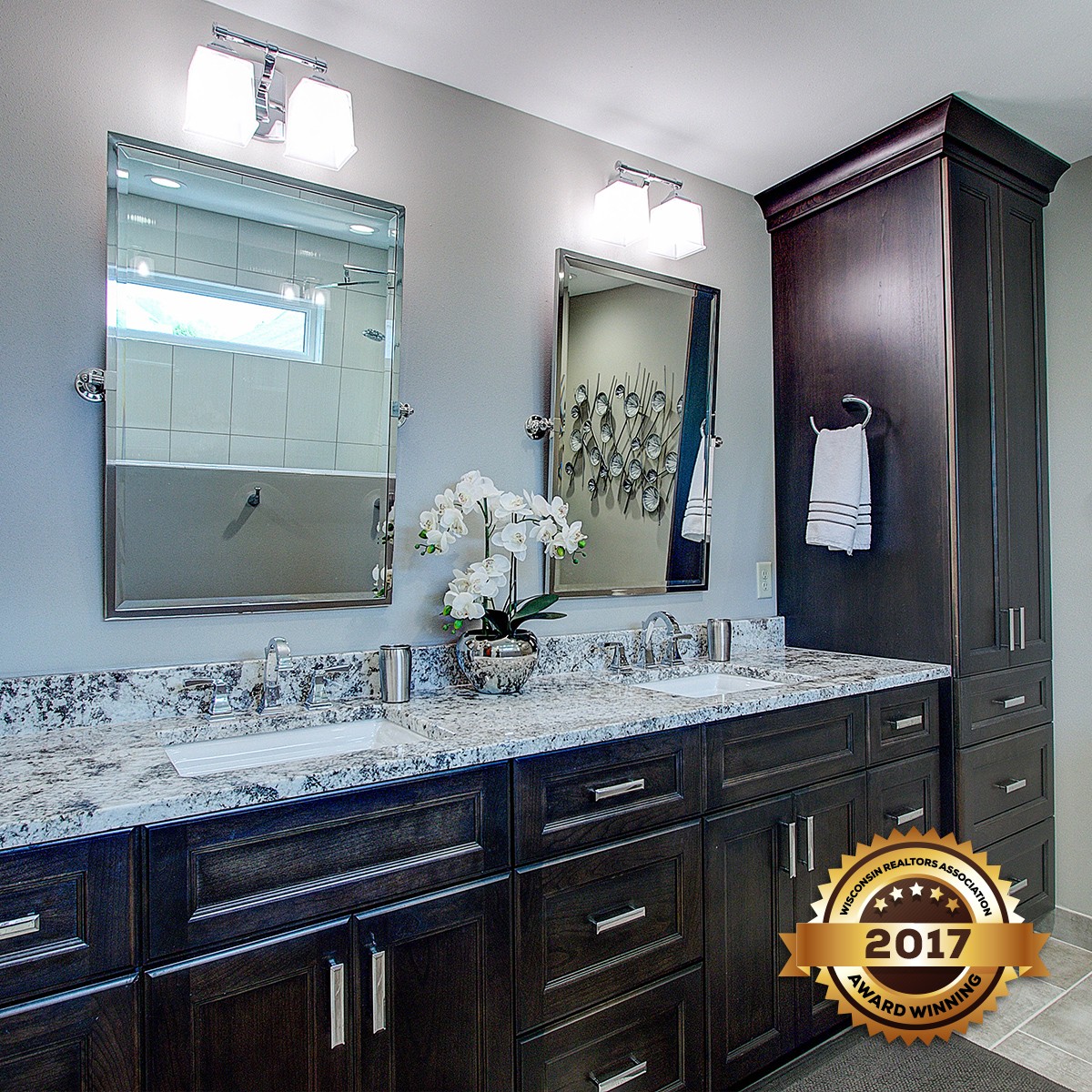
These clients were in search of an “adults only” retreat off of their large master bedroom. They were looking to replace their large unused Jacuzzi tub with a walk-in shower, add more storage, and create separate his and hers preparation spaces.
The previous layout and space of the bathroom was mainly occupied by a large soaking tub that the couple rarely used. The majority of their time in the master bathroom was spent in the small walk-in shower and fighting over prep space at their single vanity. To overcome these obstacles, the tub was removed and the shower moved to the other side of the large room. This allowed for the area to be repurposed to meet their needs. Since functional space and storage were very important to the homeowners, the single vanity was replaced with a large, dual, custom cherry vanity in a dark espresso stain.
The addition of a coordinating tower cabinet, in the space that was previously occupied by the walk-in shower, ensured that the couple would have ample space for storing all of their necessities. The single vanity’s laminate countertop was replaced with dual under-mount sinks and level 1 granite countertops. Because the shower was moved, this allowed the vanities to be enlarged as well as provide ample space for the floor to ceiling cabinet. Balance and space were mirrored so that each client had everything they would need while enhancing the visual aesthetics as well as functionality. Stacked drawers alternate with each sink’s main cabinet providing the additional storage space they craved.
To balance the large doorless entry into the walk-in shower the bulky linen closet was removed and the space filled with the larger vanity. This left both sides of the room feeling symmetrical and balanced with the same amount of open air space. The storage area that was lost with the removal of the linen closet was replaced with the large tower cabinet as well as the additional drawers and cabinets in the dual vanity. Providing homeowners with even more space than they had in the previous design. The dated square ceramic tile was replaced and made more luxurious with a heated neutral plank ceramic tile flooring.
These clients didn’t find relaxation or privacy in their master bathroom, the dated space was dominated by a large, rarely used tub and their shower felt cramped and off-center. They instead desired a retreat that included a large spa-like shower, that was both functional and also provided a space that overall better balanced their desire for natural light and their need for privacy. To achieve this the existing tub was removed, a half wall built, and topped with a sheet of large
frameless glass and the existing window replaced with a high transom window; this would fill the entire space with light while maintaining their privacy. A niche was also built into the half wall to provide needed storage, that wouldn’t detract from the visual continuity of the repetitious tile pattern.
The walk-in shower was also brightened with can lights and light neutral ceramic tiles. Visual interest was added with a mosaic tile installed in a waterfall design that not only brings color and contrast to the shower area but also subtly draws the eye up, and emphasizes the floor to ceiling layout of the shower space. A Kohler rain showerhead, with detachable oversized body handle, complete the spa-like experience.
The removal of the large tub and storage areas, not only allowed for the large shower, but also created the opportunity to provide even more privacy for the homeowners. The layout of the shower created an alcove that the toilet was moved into, providing privacy and maintaining the balance and visual sightlines of the master suite.
These clients were unhappy with their master en-suite. It didn’t feel relaxing, stylish, or bright. It emphasized a tub that they didn’t use and didn’t have enough space for them to get ready at the same time. Though the space was large, they felt confined to one small section of the room. They wanted to update the room, eliminate the tub, add more functional storage and make the room a private retreat from the hustle and bustle of everyday life.
The room was reimagined to become the master suite they had always dreamed of. The space taking tub was removed and replaced with a spa-styled walk-in shower. The light tile, neutral color palette and glass wall allow the natural light from the transom window to reflect throughout the space, while can lights provide general lighting throughout the space. The new design leaves the space functional and balanced. The redesign allowed for dual vanity they longed for that provides not only plenty of space for the couple but also twice the amount of storage they previously had.