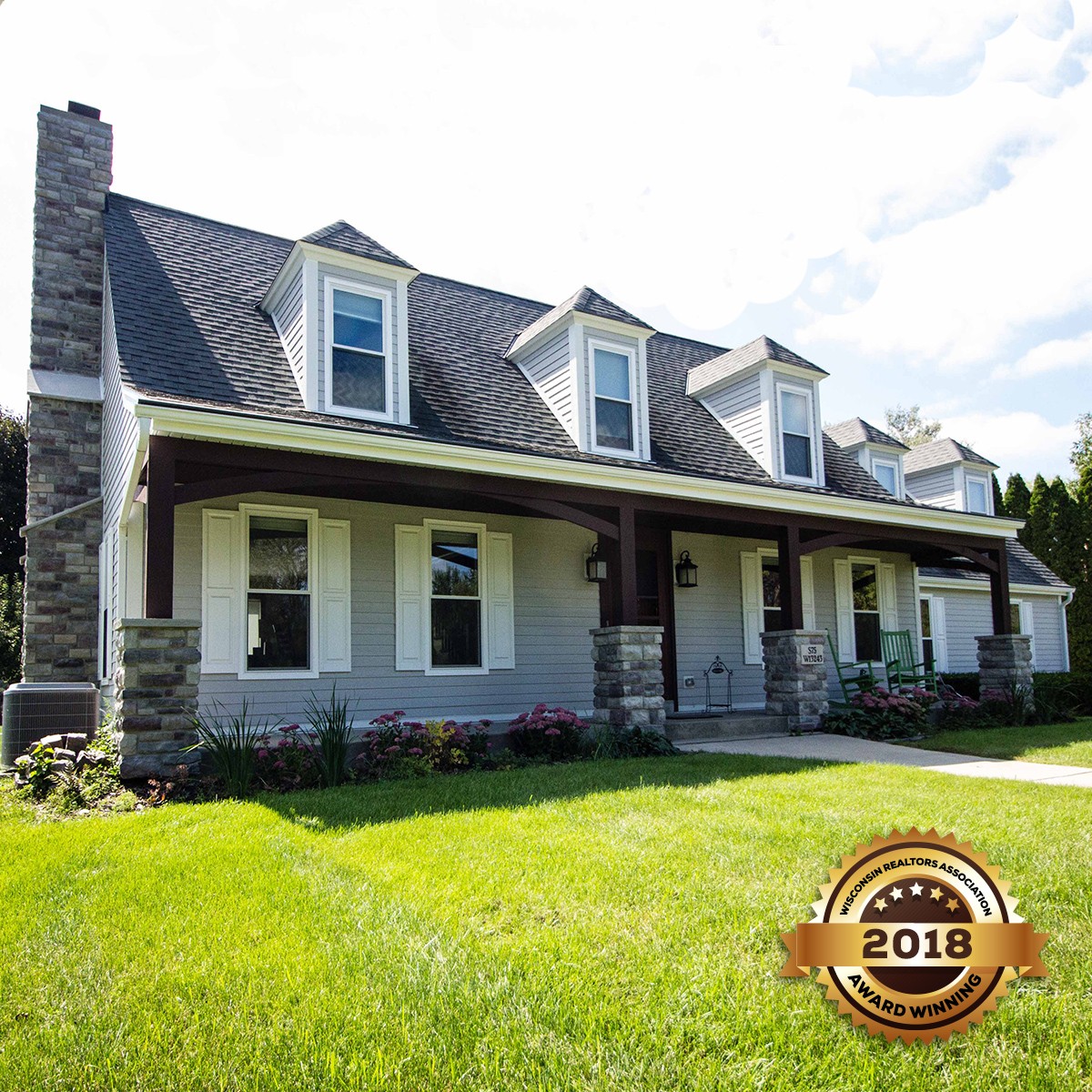
These homeowners loved their large home in their family-friendly neighborhood but had grown tired of the dated look and feel of their home. Because they didn’t want to leave, they decided to completely remodel the exterior; making it not only more visually appealing but also more energy efficient for their growing family.
Classically styled and no longer dated and tired! These homeowners were looking for a fresh take on a modern farmhouse design, and they definitely accomplished it! This home renovation included new energy-efficient doors and windows, renovated siding, custom stonework, and a complete front porch redesign.
The homeowner’s desired a front porch that was more open and gave them a more modern take on the farmhouse style of their home. They wanted the porch to be open and inviting, yet maintain the symmetrical appeal they had grown accustomed to. To accomplish this the porch railing was removed and replaced with custom carved archways that span the distance between two symmetrical columns on both the left and right side of the home. Custom stacked stone was added to each post base, and the archways and posts were stained coordinating deep mahogany.
The dark, black louvered shutters were replaced with Mastic raised panel white shutters, to blend seamlessly into the new energy-efficient Marvin windows. The front door was replaced with an energy-efficient fiberglass classic mahogany Thermatru front door. The storm door was replaced with a darker door that better blends with the mahogany finishes of the newly remodeled front porch.
The custom stacked stone design was added to the base of the posts; this gave them more weight and also allowed them to become a focal feature of the front porch. This custom stonework also replaced the previous red brick of the two-story chimney. The new design was intended to make the chimney a more substantial visual aspect of the home’s overall appeal, while also flowing through to the remodeled front porch.
The homeowner’s desired a front porch that was more open and had a symmetrical and balanced design. By removing the railing system the front of the house is now open and airy and balanced with matching symmetrical arched designs. With this new layout, they are able to sit and relax on the front porch, which allows them to be closer to the children when they play in the front yard.
These homeowners liked the profile of their existing siding but thought the color was tired and faded. To remedy this the existing siding was removed and replaced with LP Smartside siding with a cedar grain texture to provide a softer and timeless pop of color to their home. The white accent that was added with the new shutters was continued with the home’s new white soffit, fascia, and gutter system. To further define the home the white accenting was carried through the LP corner trim boards that outline each area, and add further visual interest to this home’s façade.
The existing garage door was replaced with a Summit 3000 series Amarr steel garage door with windows, and the service door was replaced as well. Both in a bright white finish to continue the accent from the front of the home. New electrical was run and carriage lights were added on either side of the garage door to add symmetry as well as provide the homeowners with more ambient lighting, as they requested. The new carriage lights coordinate with the new lighting on the front of the home, also in a carriage style.